152 Brooksite Drive, Smithtown, NY 11787
$725,000
Sold Price
Sold on 9/15/2022
 4
Beds
4
Beds
 2.5
Baths
2.5
Baths
 Built In
1952
Built In
1952
| Listing ID |
11088958 |
|
|
|
| Property Type |
Residential |
|
|
|
| County |
Suffolk |
|
|
|
| Township |
Smithtown |
|
|
|
| School |
Hauppauge |
|
|
|
|
| Total Tax |
$11,788 |
|
|
|
| Tax ID |
0800-127-00-04-00-043-000 |
|
|
|
| FEMA Flood Map |
fema.gov/portal |
|
|
|
| Year Built |
1952 |
|
|
|
| |
|
|
|
|
|
ENDLESS AMENITIES!!! Sitting on over a 1/2 acre of beautiful property this 2,417 square foot home is what everyone is looking for. Renovated in 2019, this open floor plan boasts a beautiful kitchen with quartz countertops and a Viking range. The kitchen is flanked by a wet bar with an icemaker, mini refrigerator, and quartz countertops. The wet bar exits to a screened elevated outdoor porch overlooking the lower tier of the deck and the rolling yard. This yard is zoned as a one horse property. The house continues to a first floor master bedroom with a walk in closet and a glorious en suite. Then follow the first floor wood floors under cathedral ceilings to the second floor. Upstairs you will find 3 additional large bedrooms, a full bathroom, and a side loading washer and dryer. The full basement is partially finished and contains a new water tank and boiler. If this is not enough this home has CAC, IGS, Nest system, circular driveway, and low taxes in Hauppauge SD.
|
- 4 Total Bedrooms
- 2 Full Baths
- 1 Half Bath
- 0.60 Acres
- 26136 SF Lot
- Built in 1952
- Cape Cod Style
- Lower Level: Finished, Partly Finished
- Lot Dimensions/Acres: .6
- Condition: Mint
- Oven/Range
- Refrigerator
- Dishwasher
- Microwave
- Washer
- Dryer
- Carpet Flooring
- Hardwood Flooring
- 10 Rooms
- Living Room
- Family Room
- Walk-in Closet
- First Floor Primary Bedroom
- Baseboard
- Oil Fuel
- Central A/C
- Heating: Energy star qualified equipment
- Hot Water: Fuel Oil Stand Alone
- Features: Cathedral ceiling(s), eat-in kitchen, master bath,storage, wet bar
- Vinyl Siding
- Attached Garage
- 1 Garage Space
- Community Water
- Other Waste Removal
- Deck
- Fence
- Open Porch
- Irrigation System
- Equestrian
- Barn
- Construction Materials: Frame
- Lot Features: Level
- Doorfeatures: ENERGY STAR Qualified Doors
- Parking Features: Private,Attached,1 Car Attached,Driveway,Garage,On Street
- Window Features: New Windows,Double Pane Windows,Skylight(s),ENERGY STAR Qualified Windows,Insulated Windows
- Sold on 9/15/2022
- Sold for $725,000
- Buyer's Agent: Talia N Gaglione
- Company: Home Possible Realty Inc
|
|
Signature Premier Properties
|
Listing data is deemed reliable but is NOT guaranteed accurate.
|





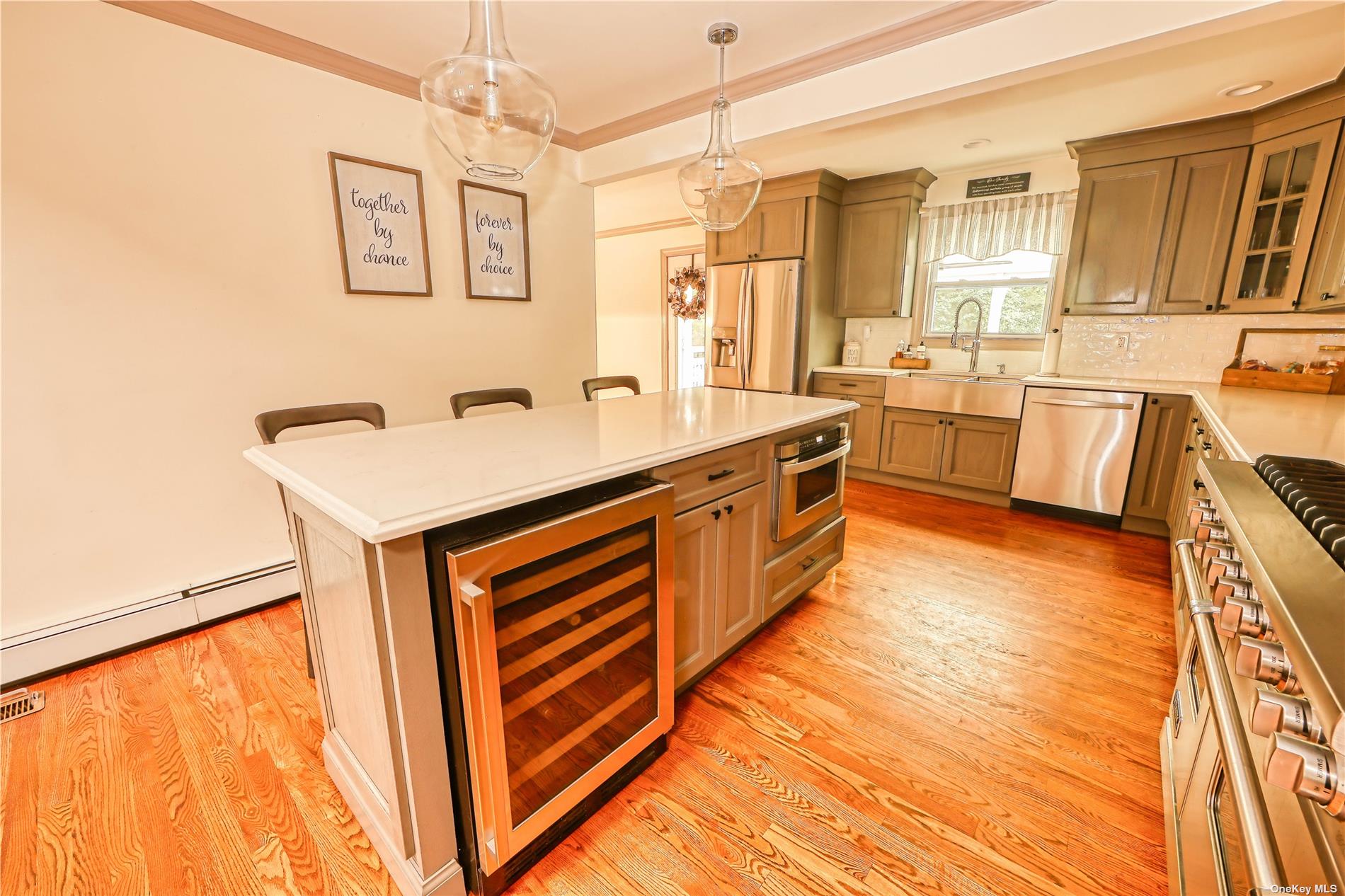 ;
;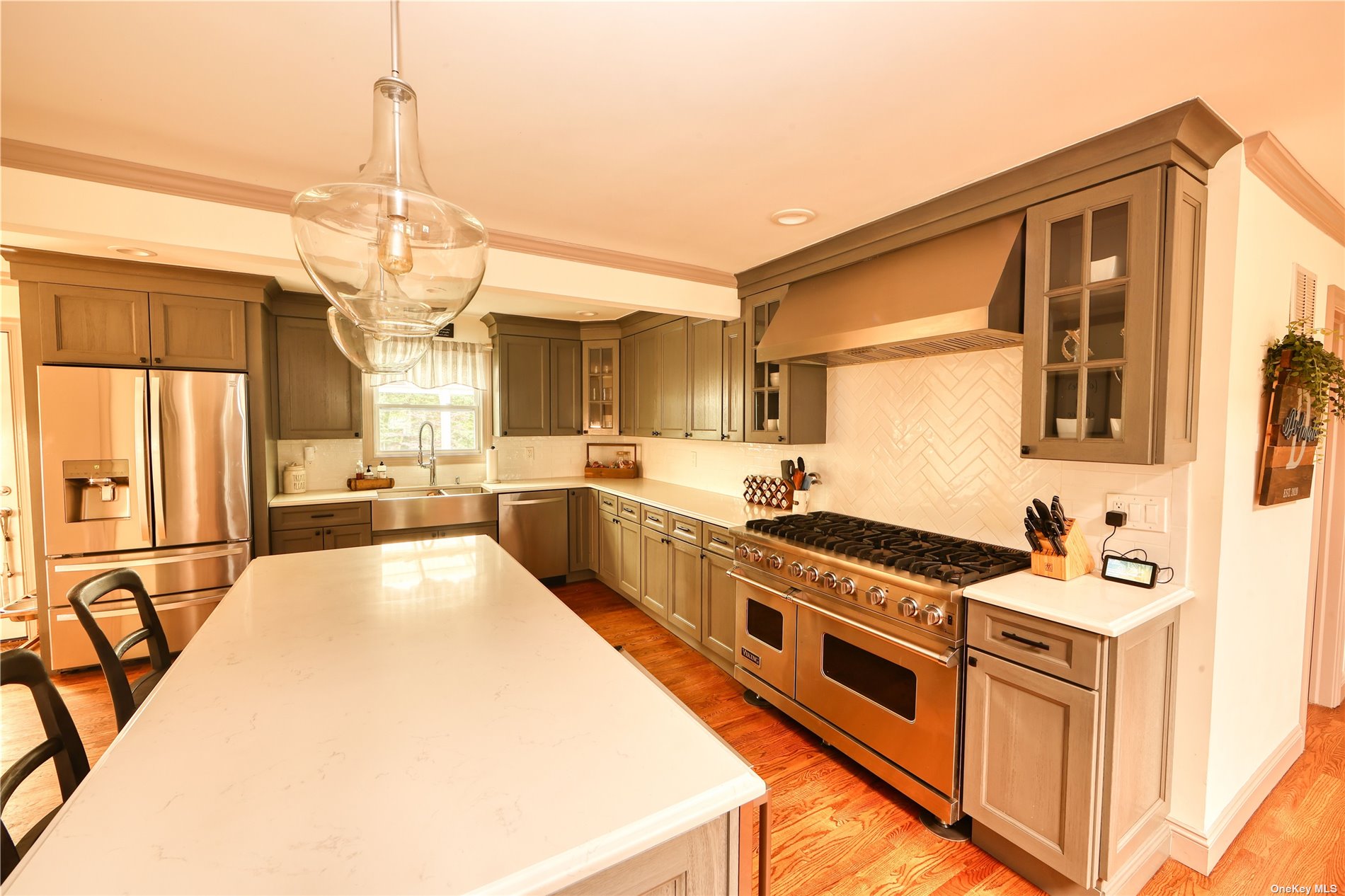 ;
;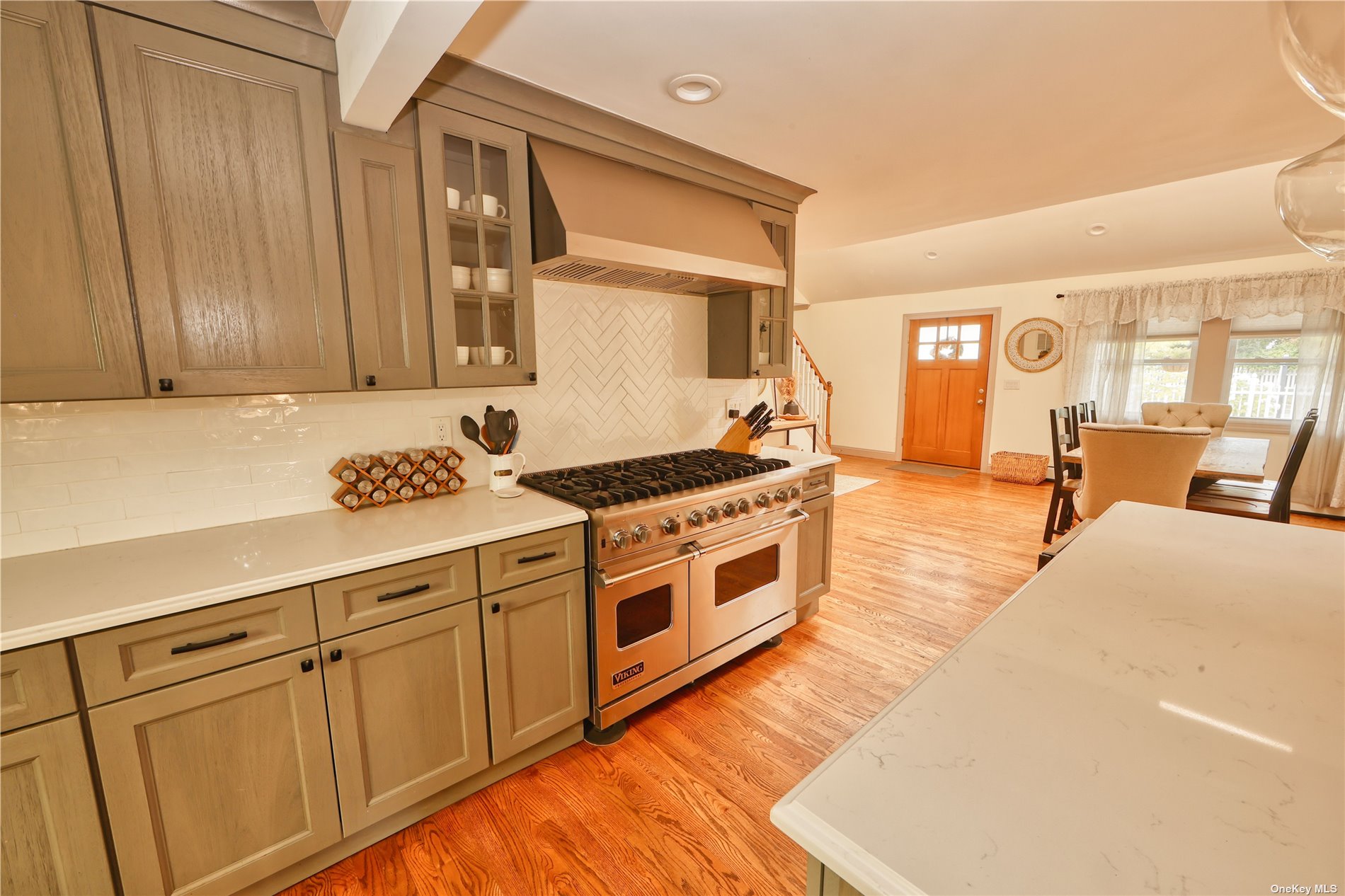 ;
;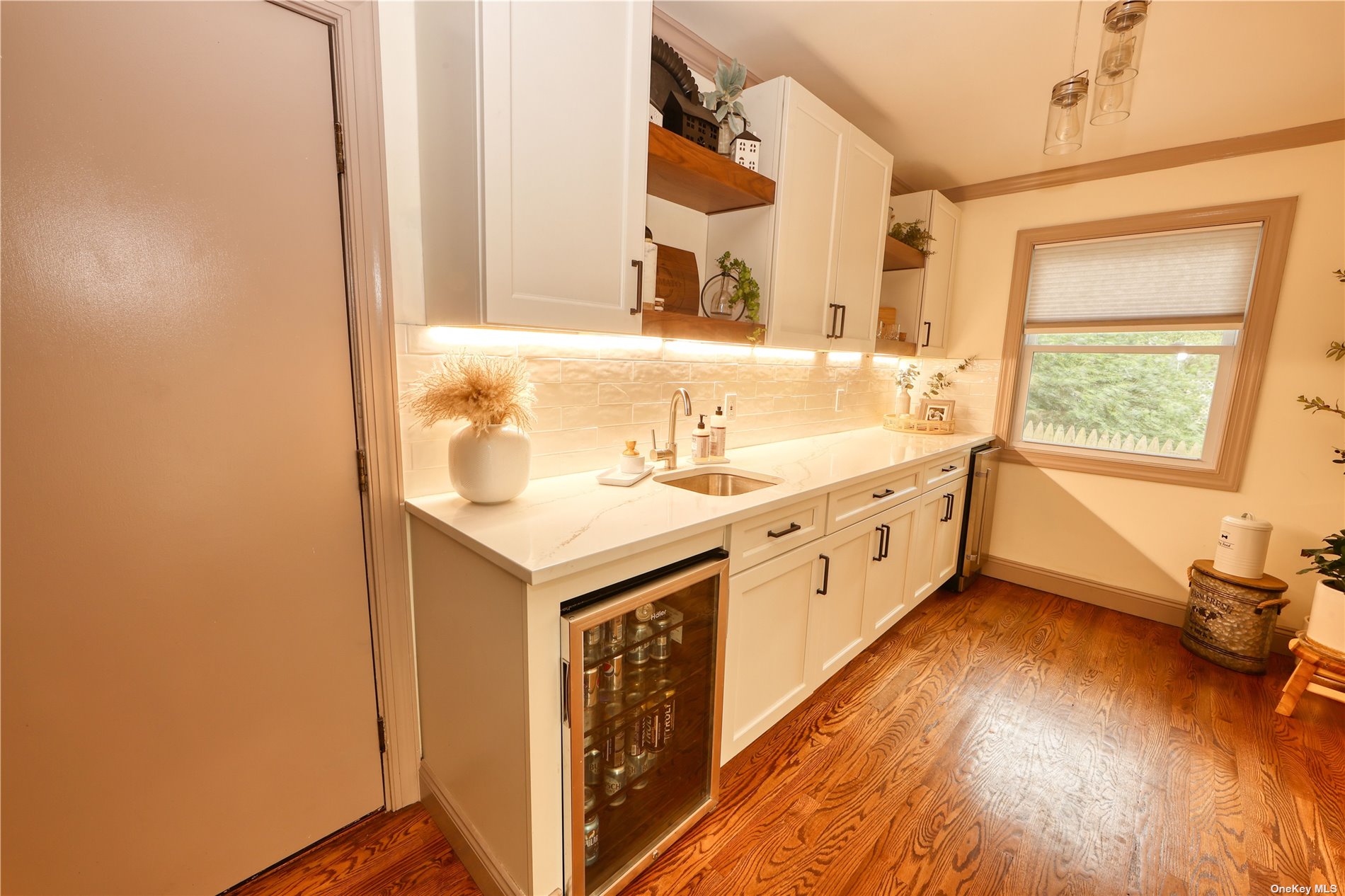 ;
;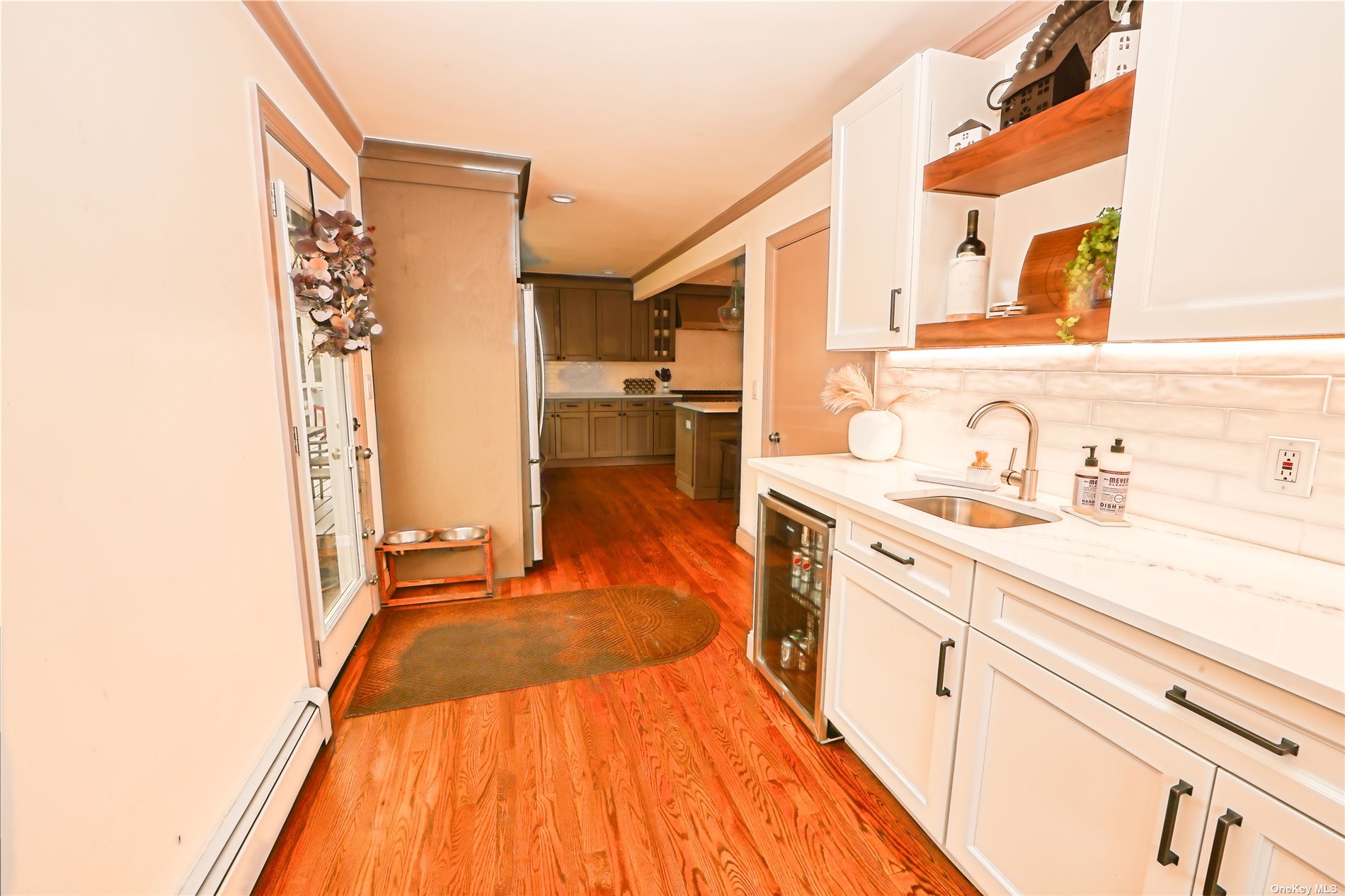 ;
;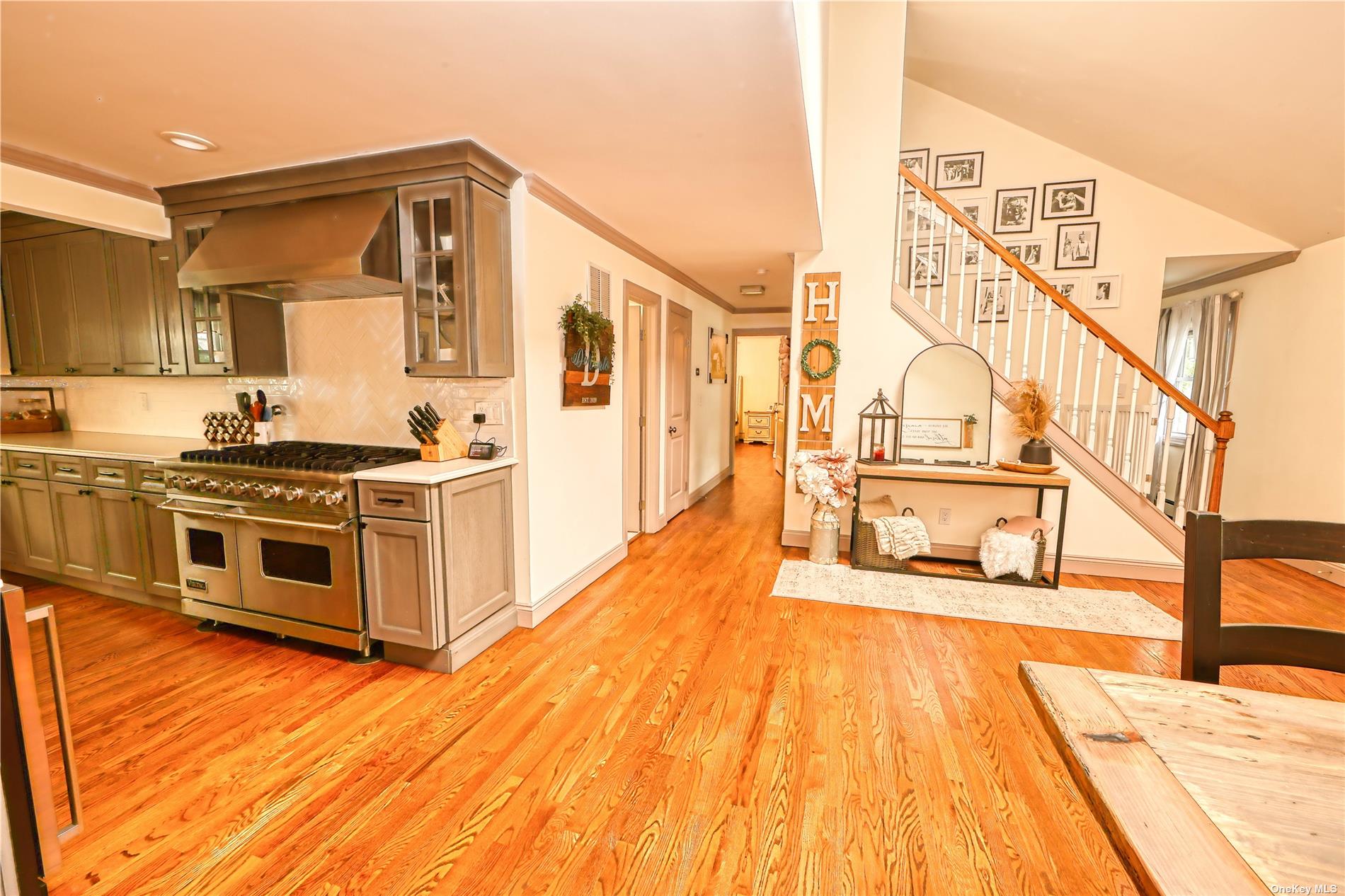 ;
;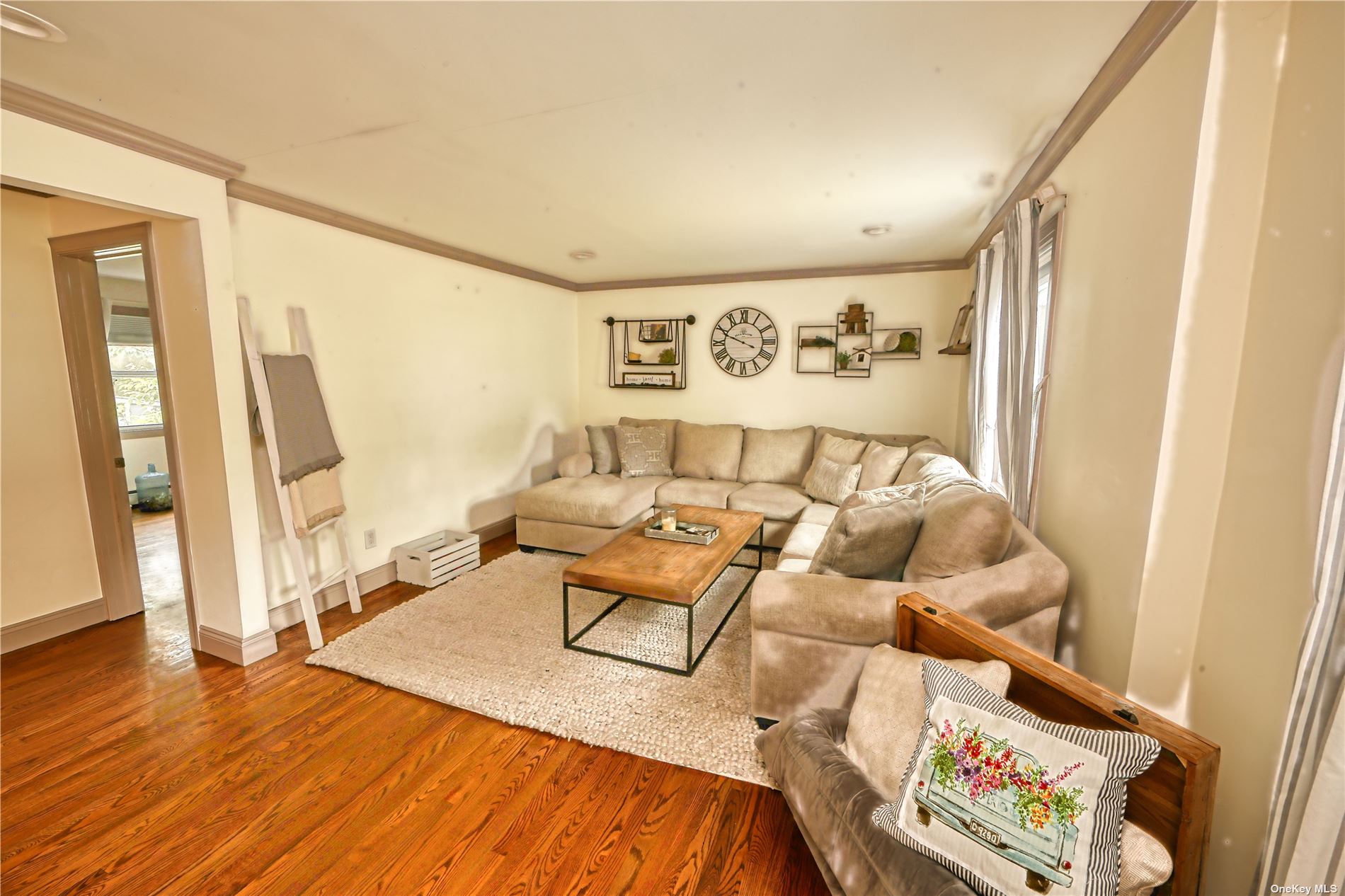 ;
;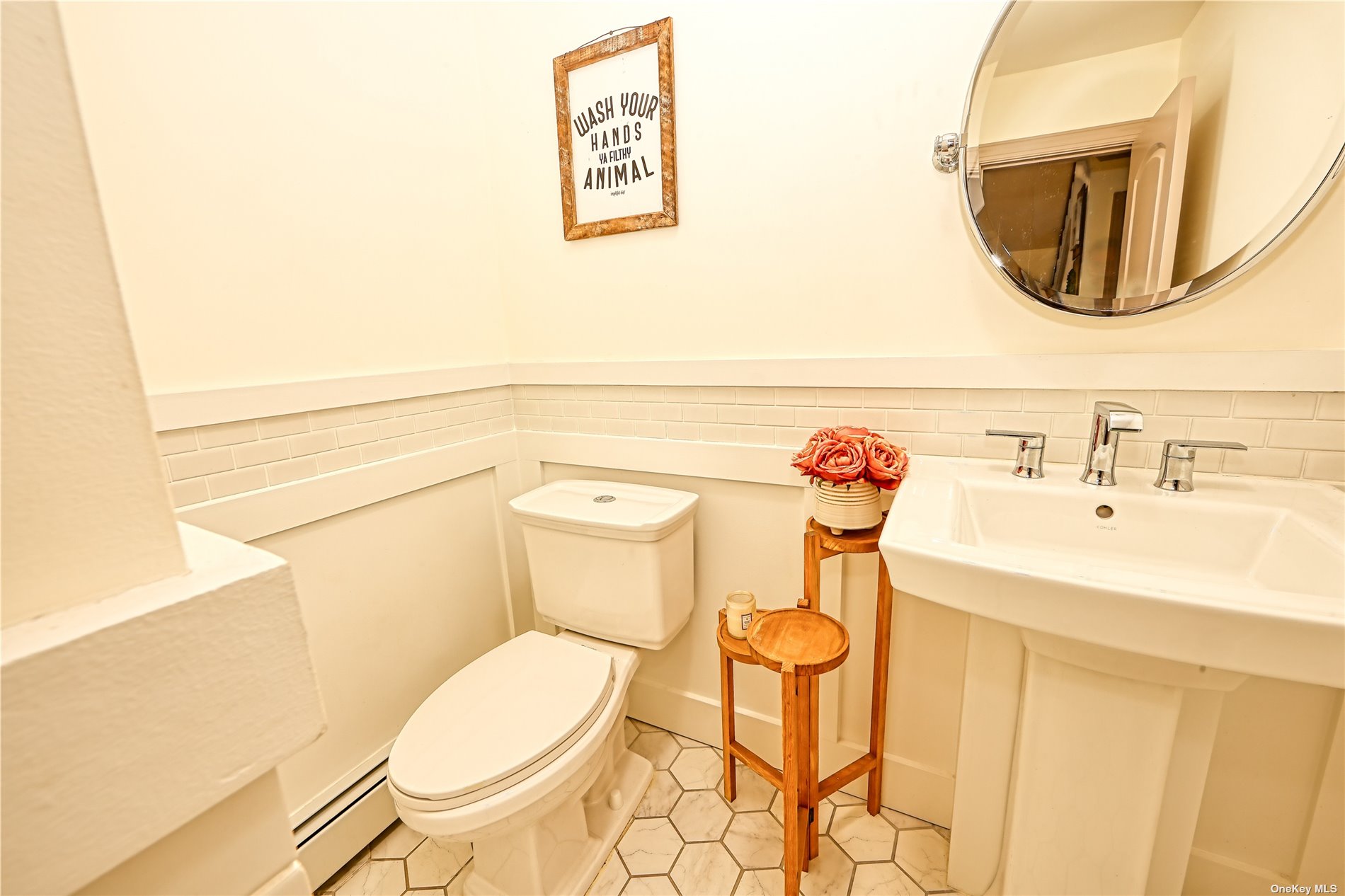 ;
;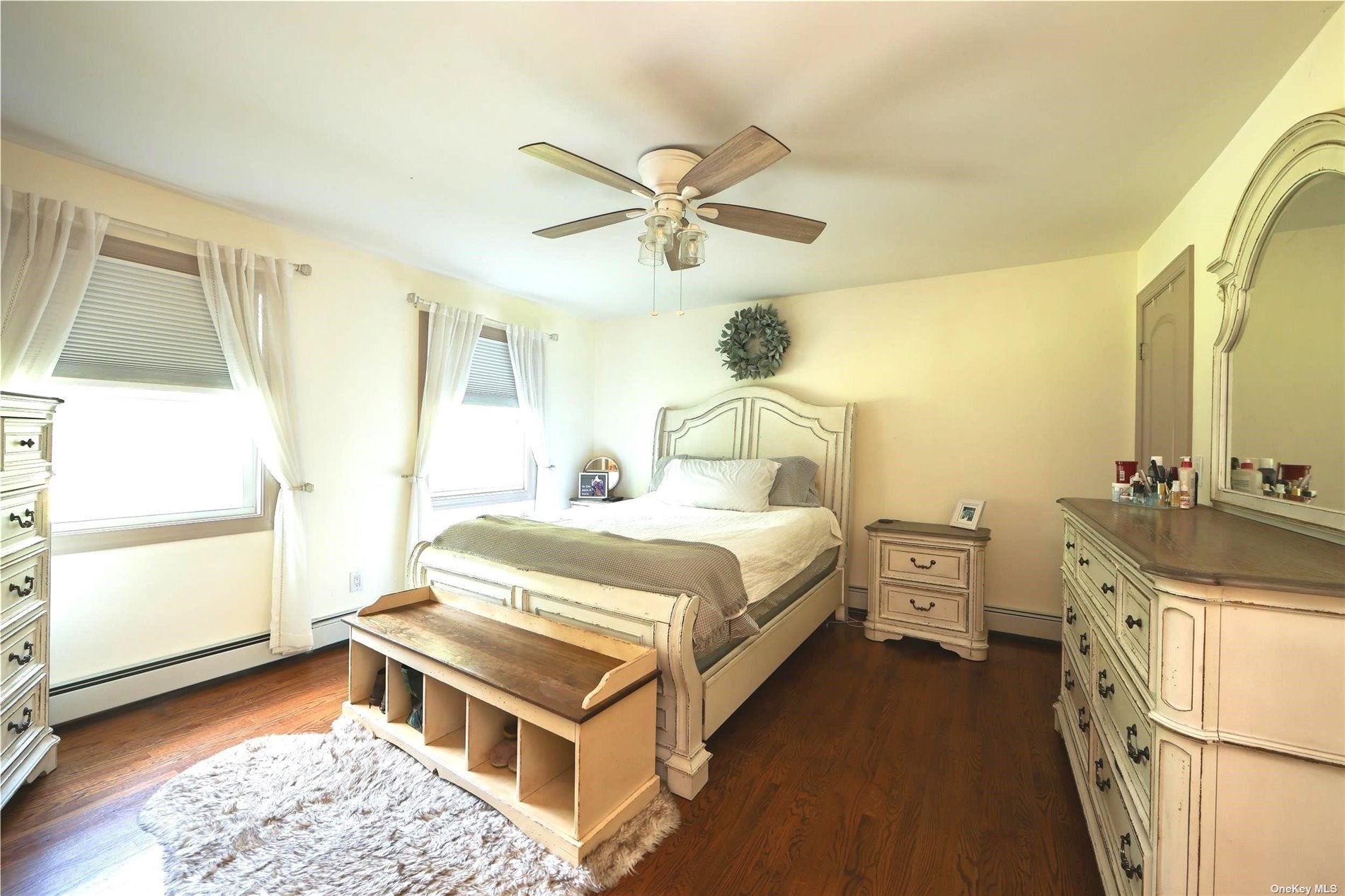 ;
;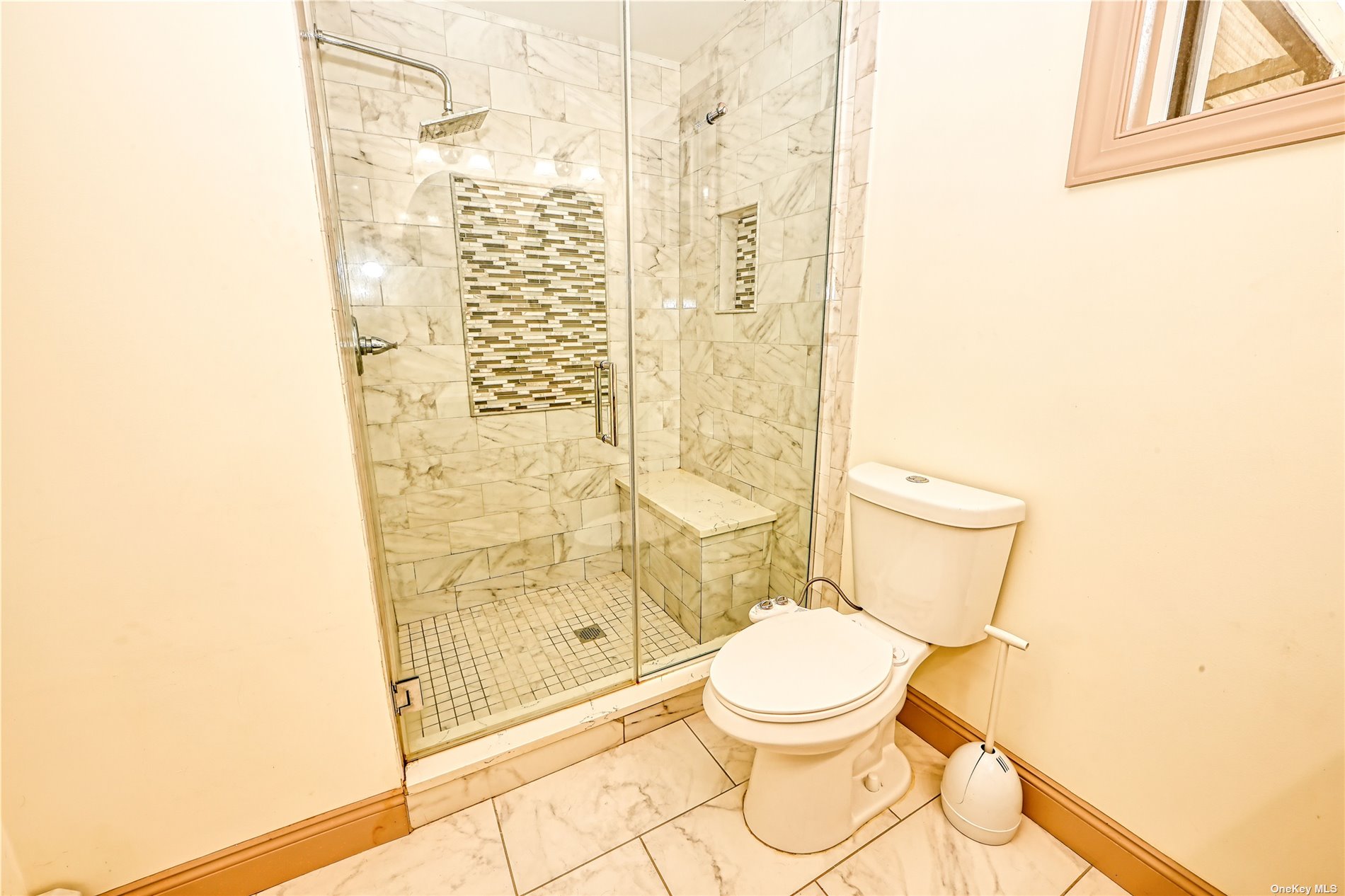 ;
;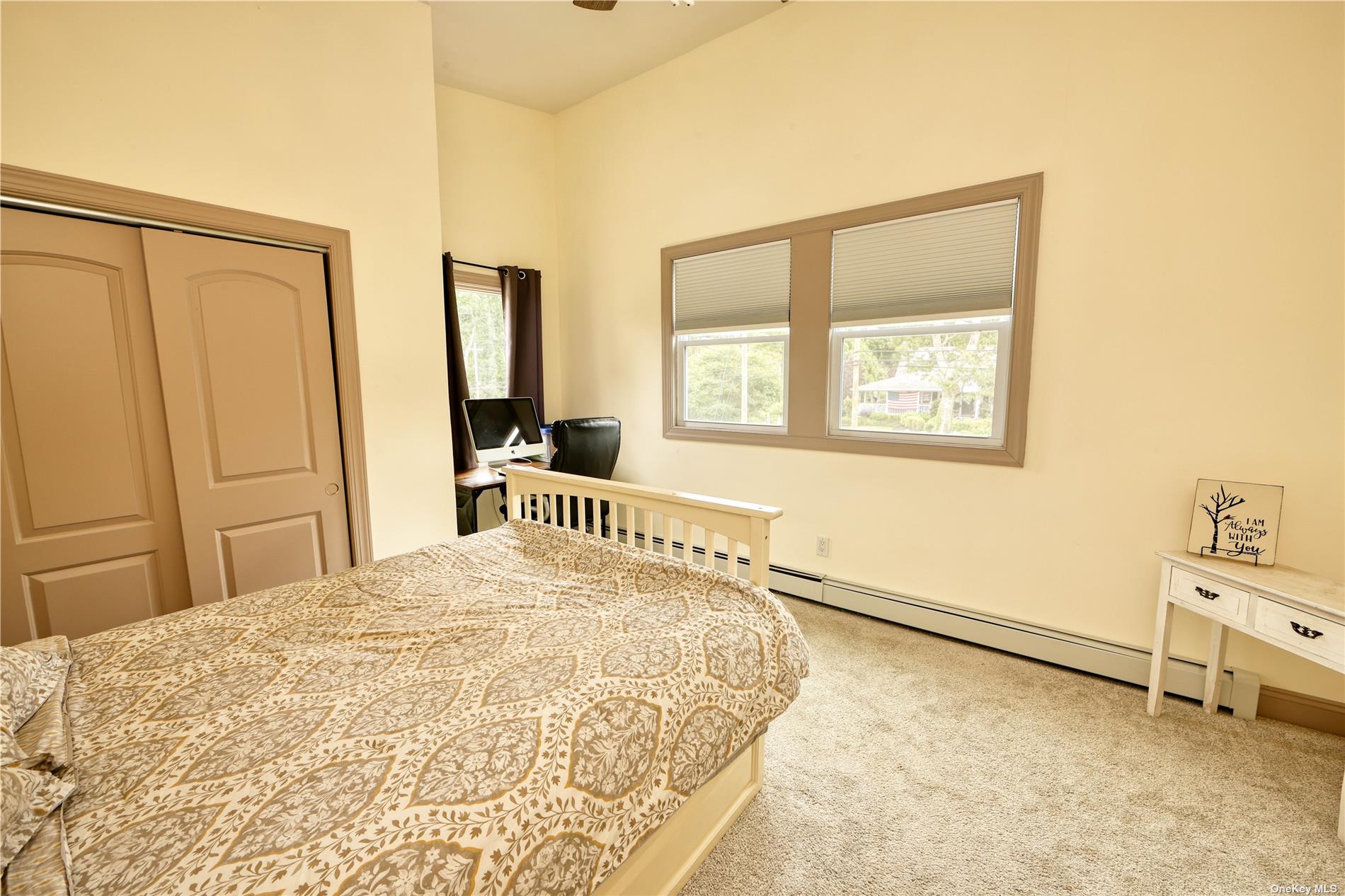 ;
;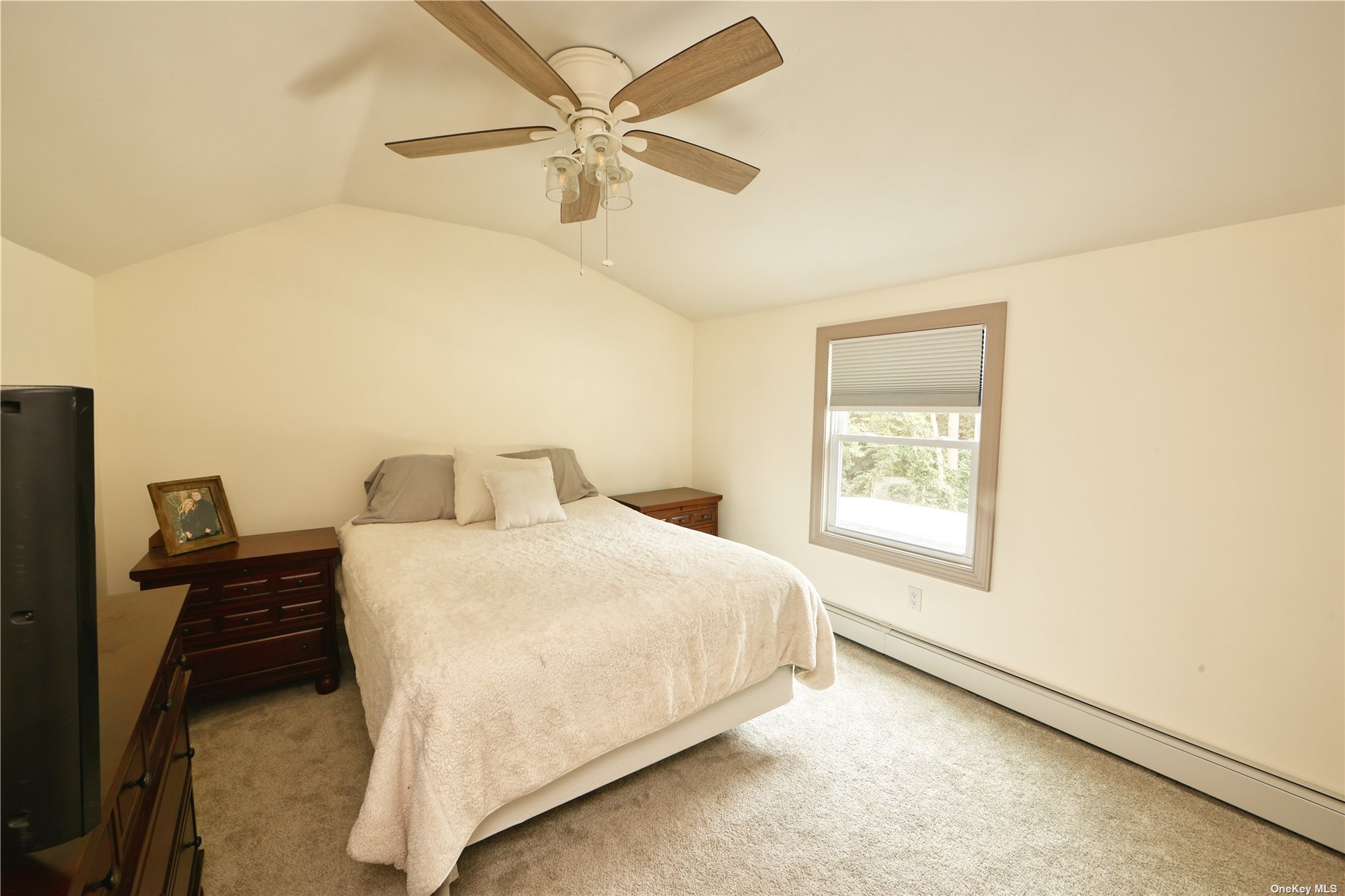 ;
;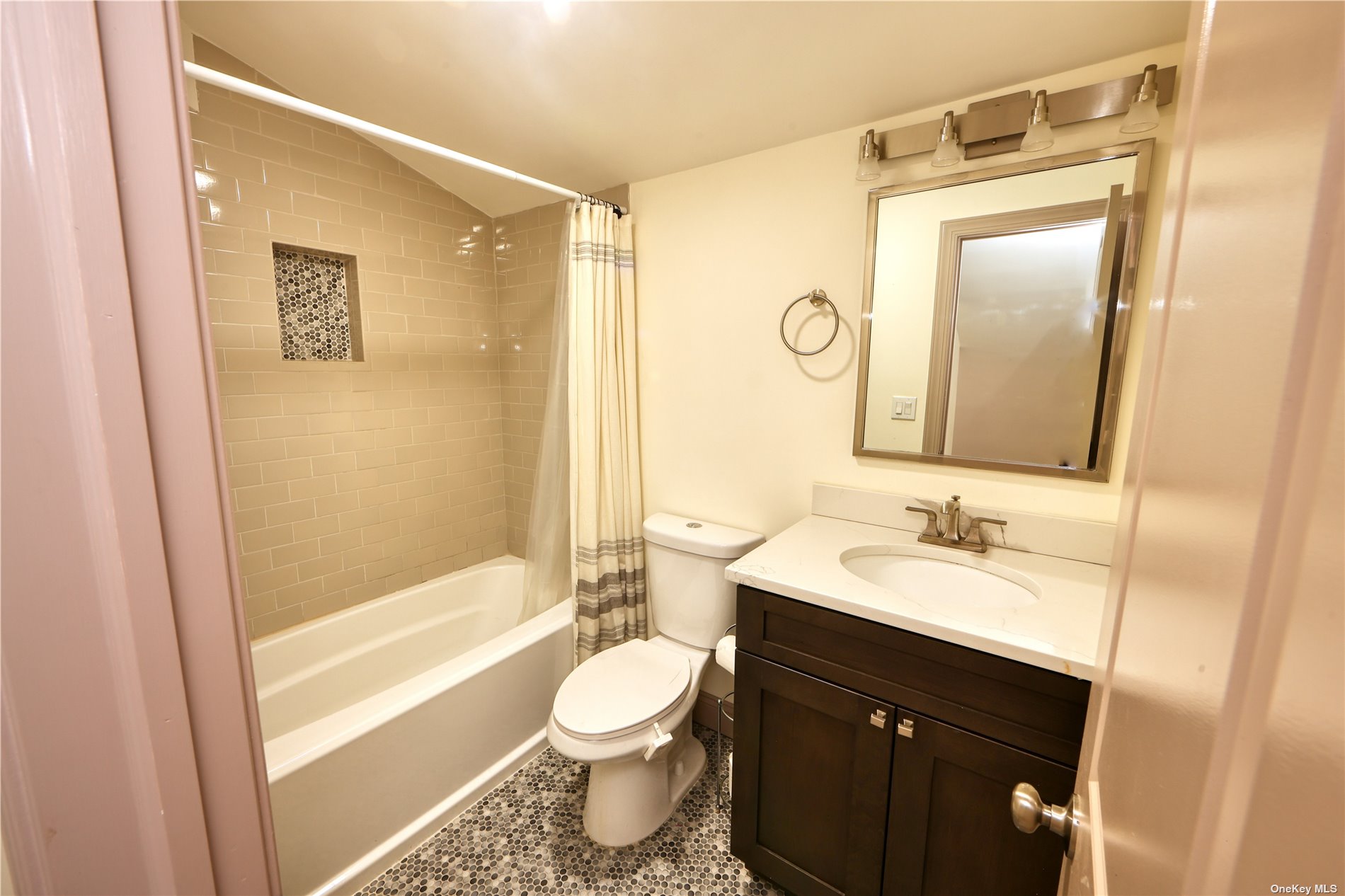 ;
;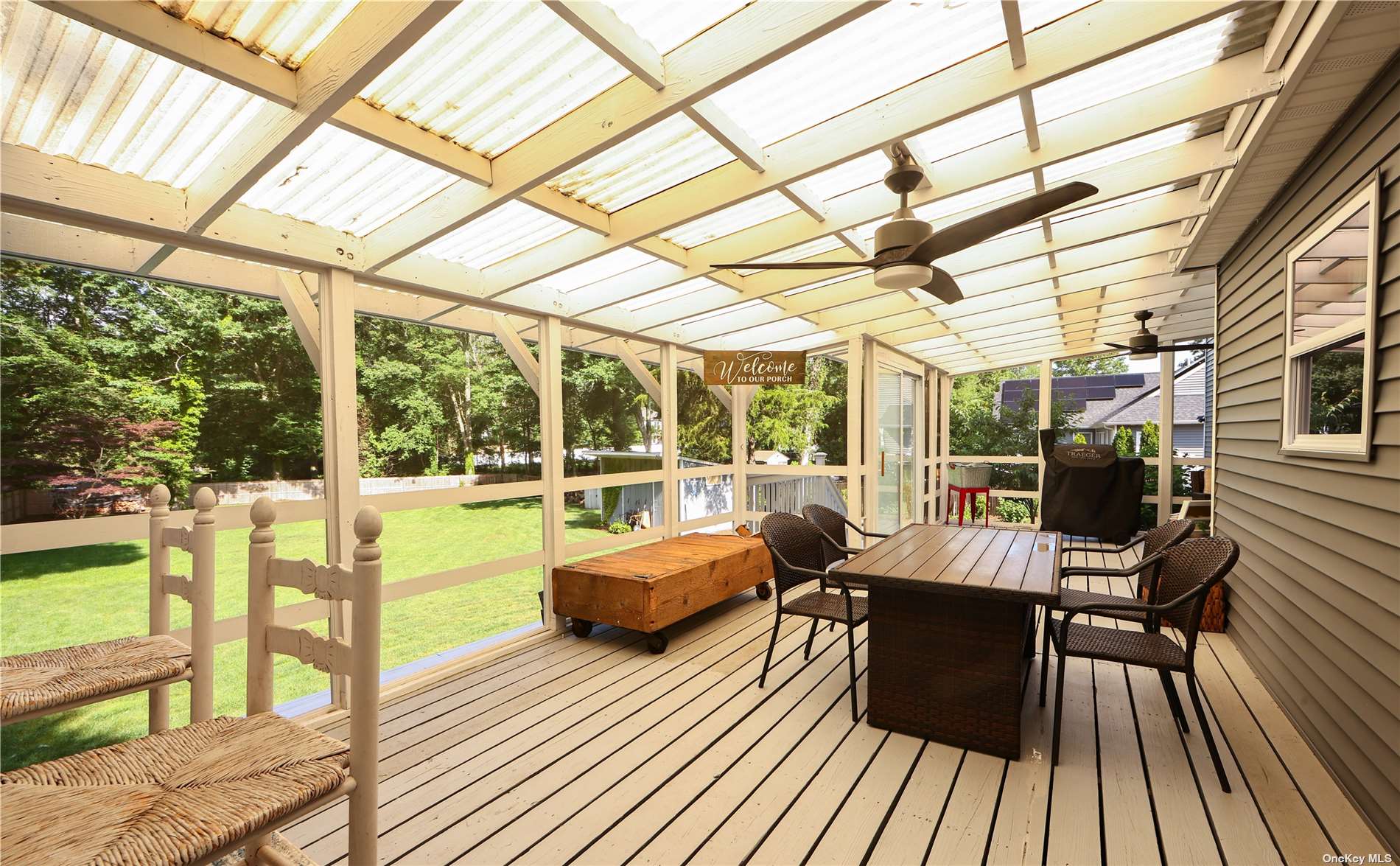 ;
;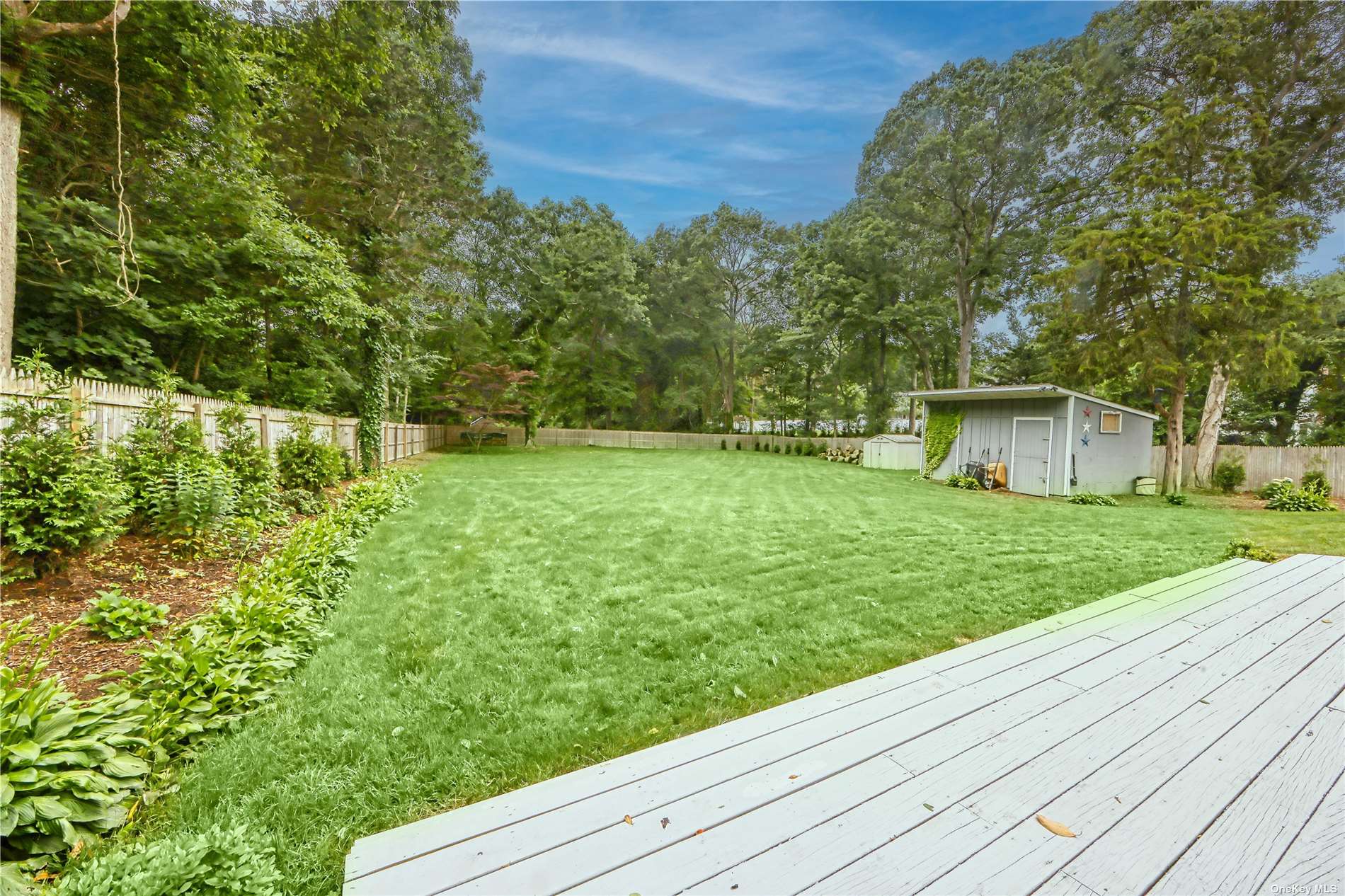 ;
;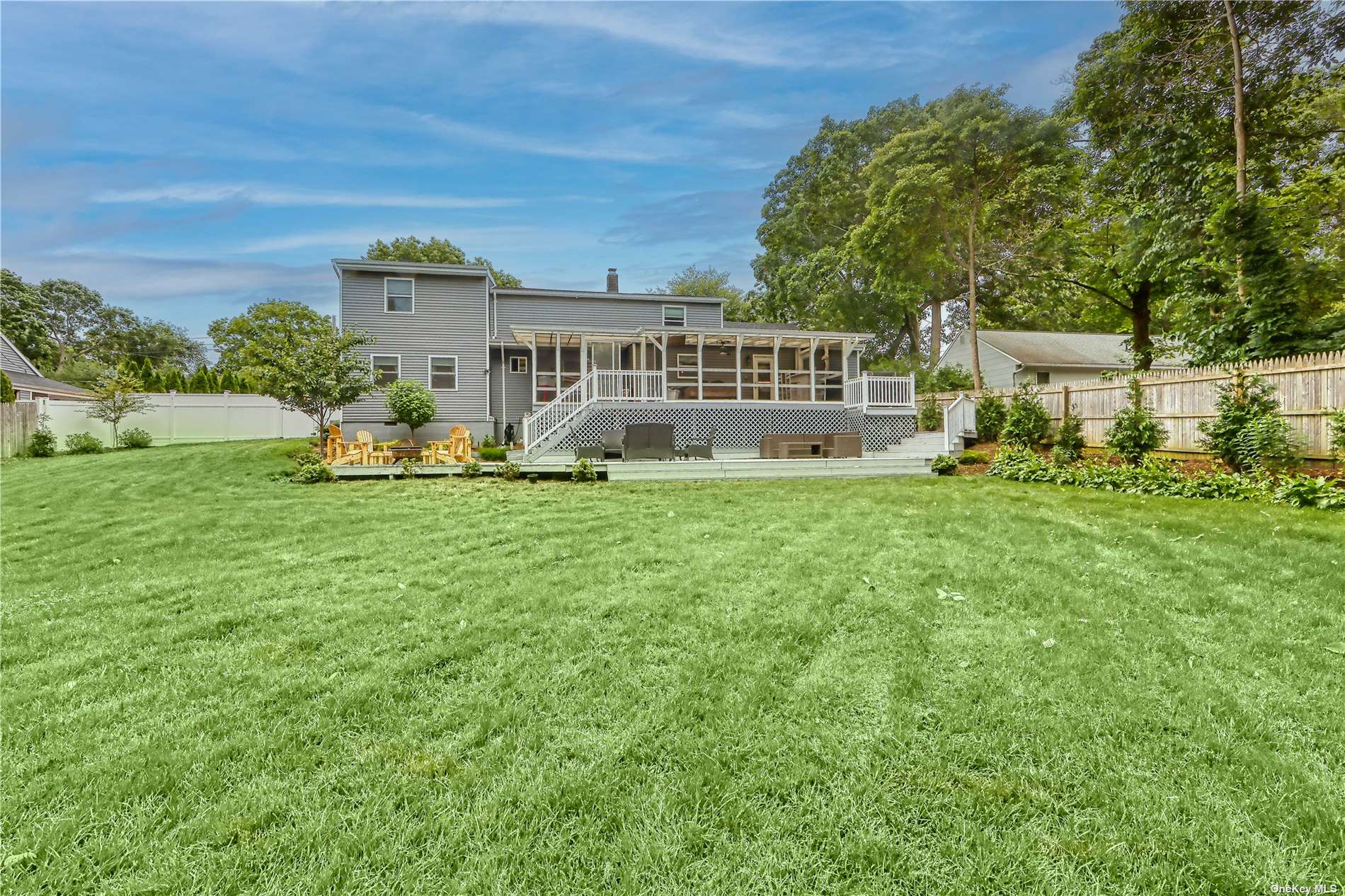 ;
;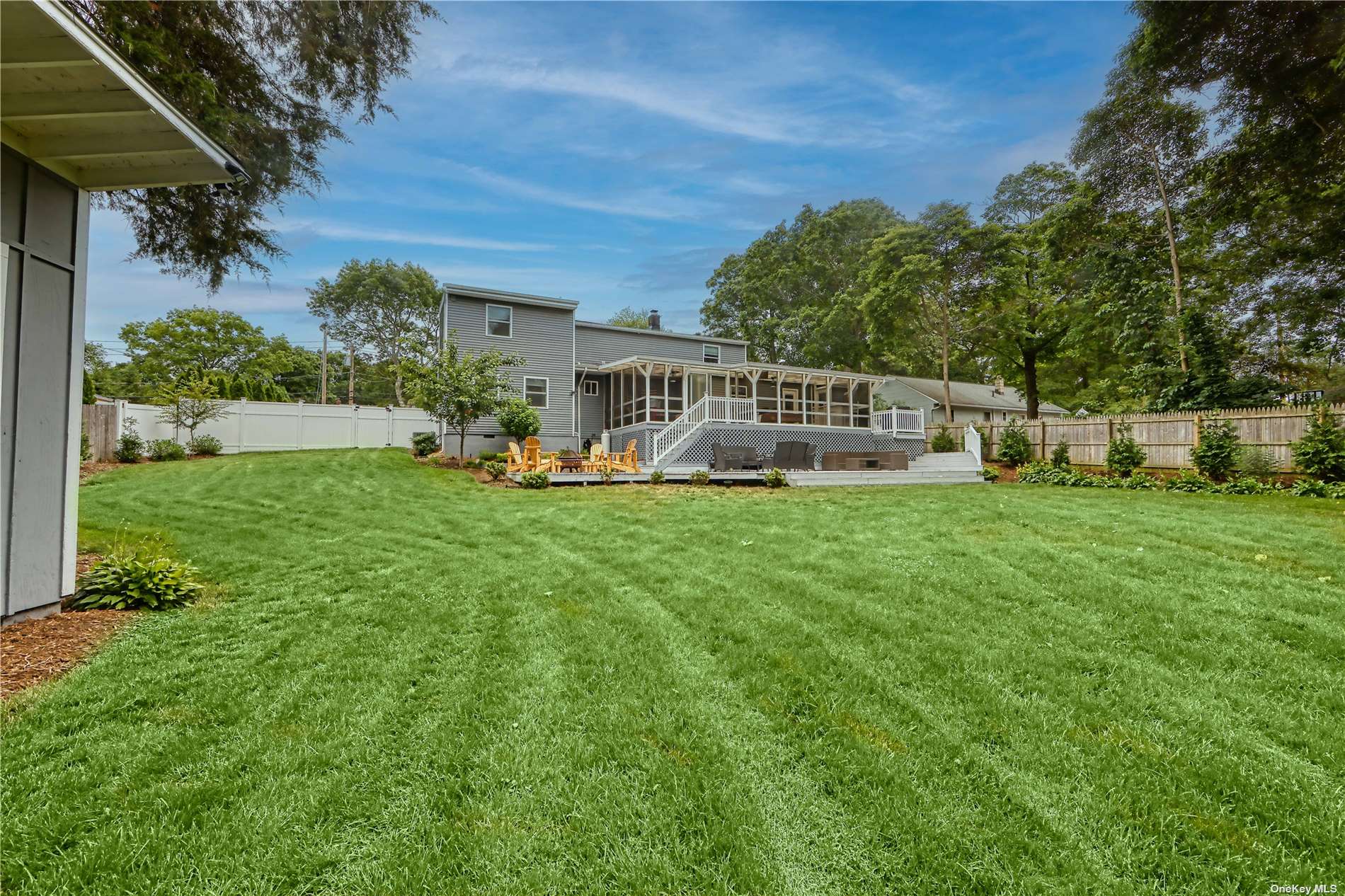 ;
;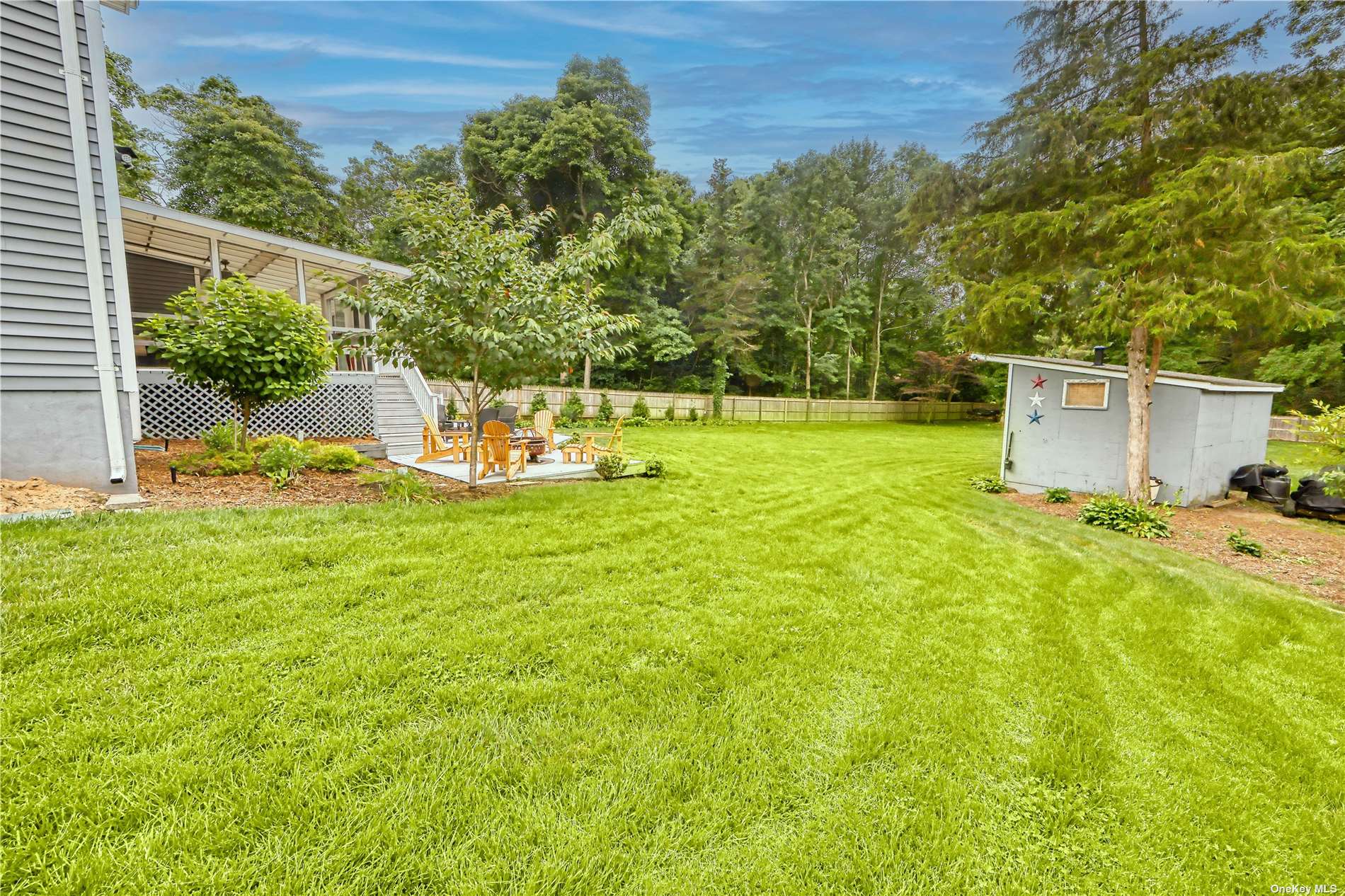 ;
;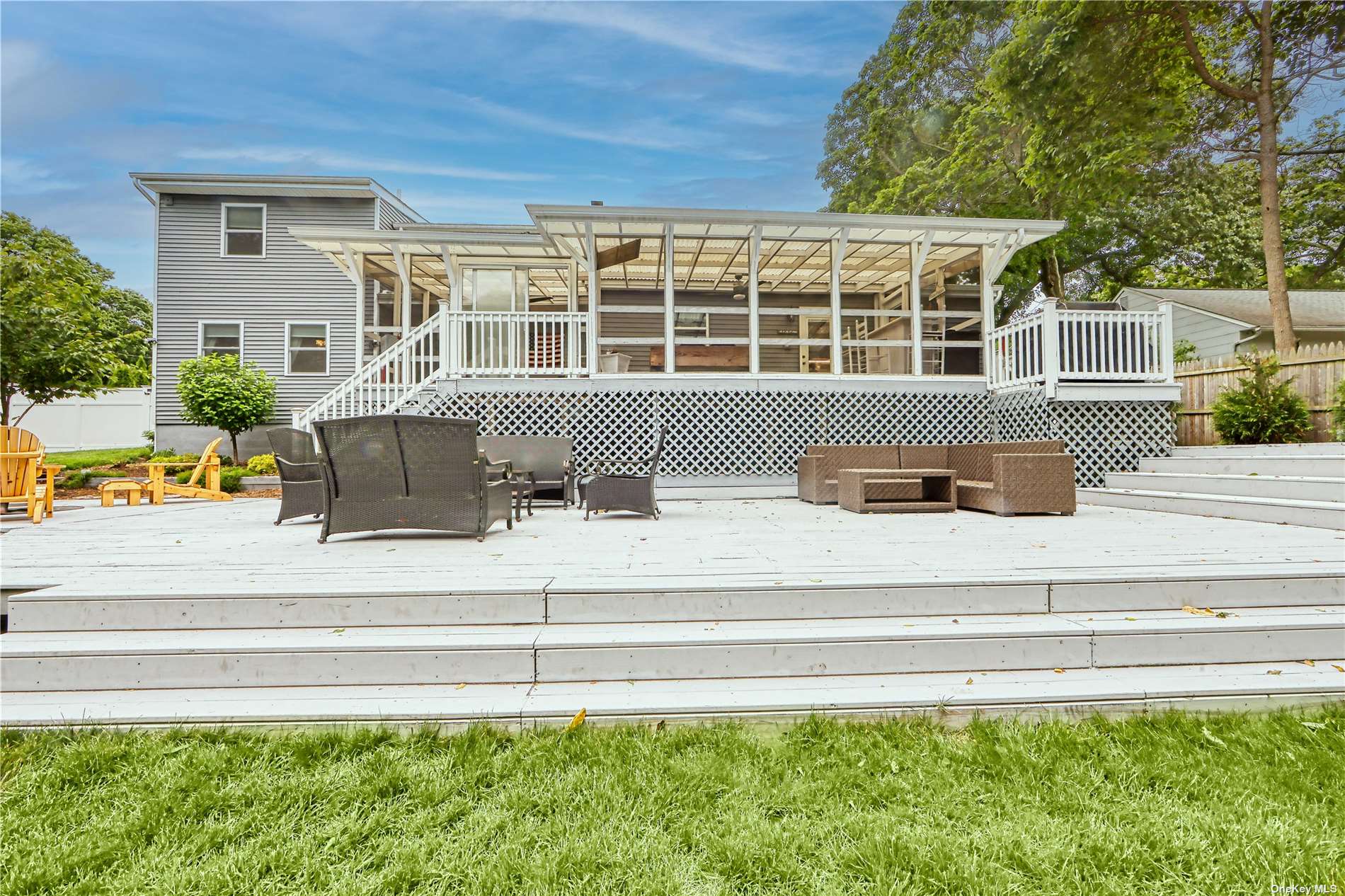 ;
;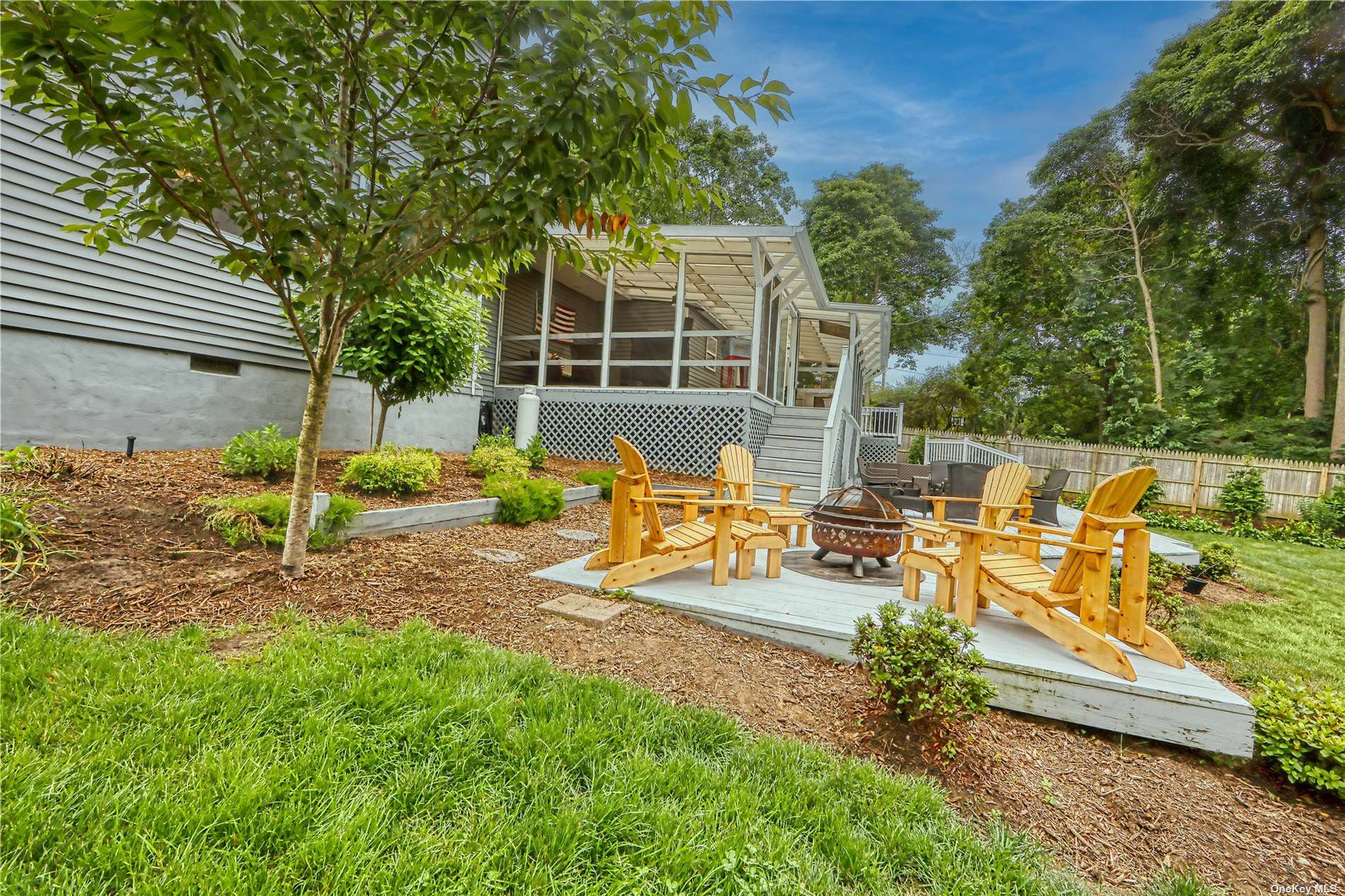 ;
;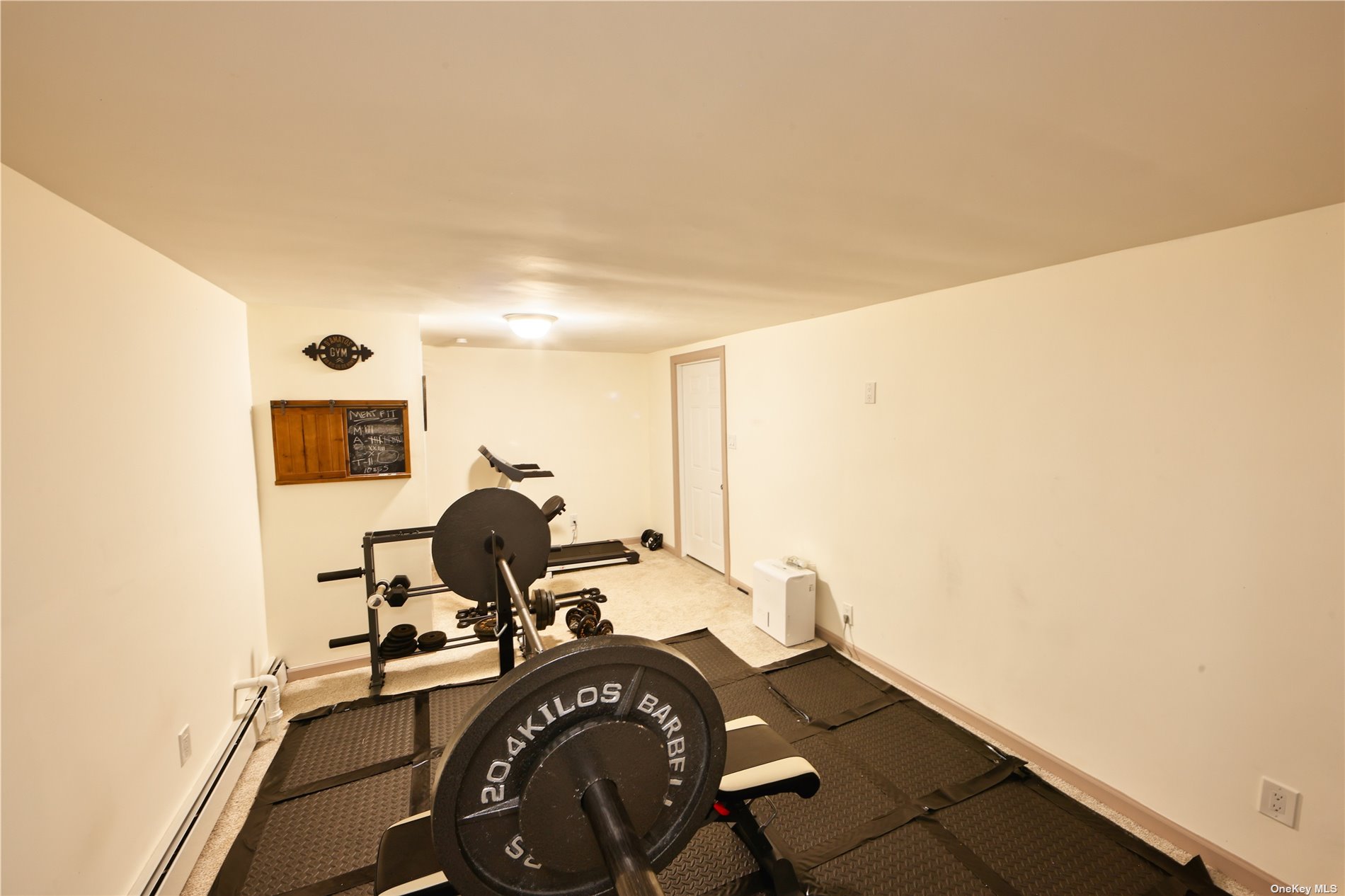 ;
;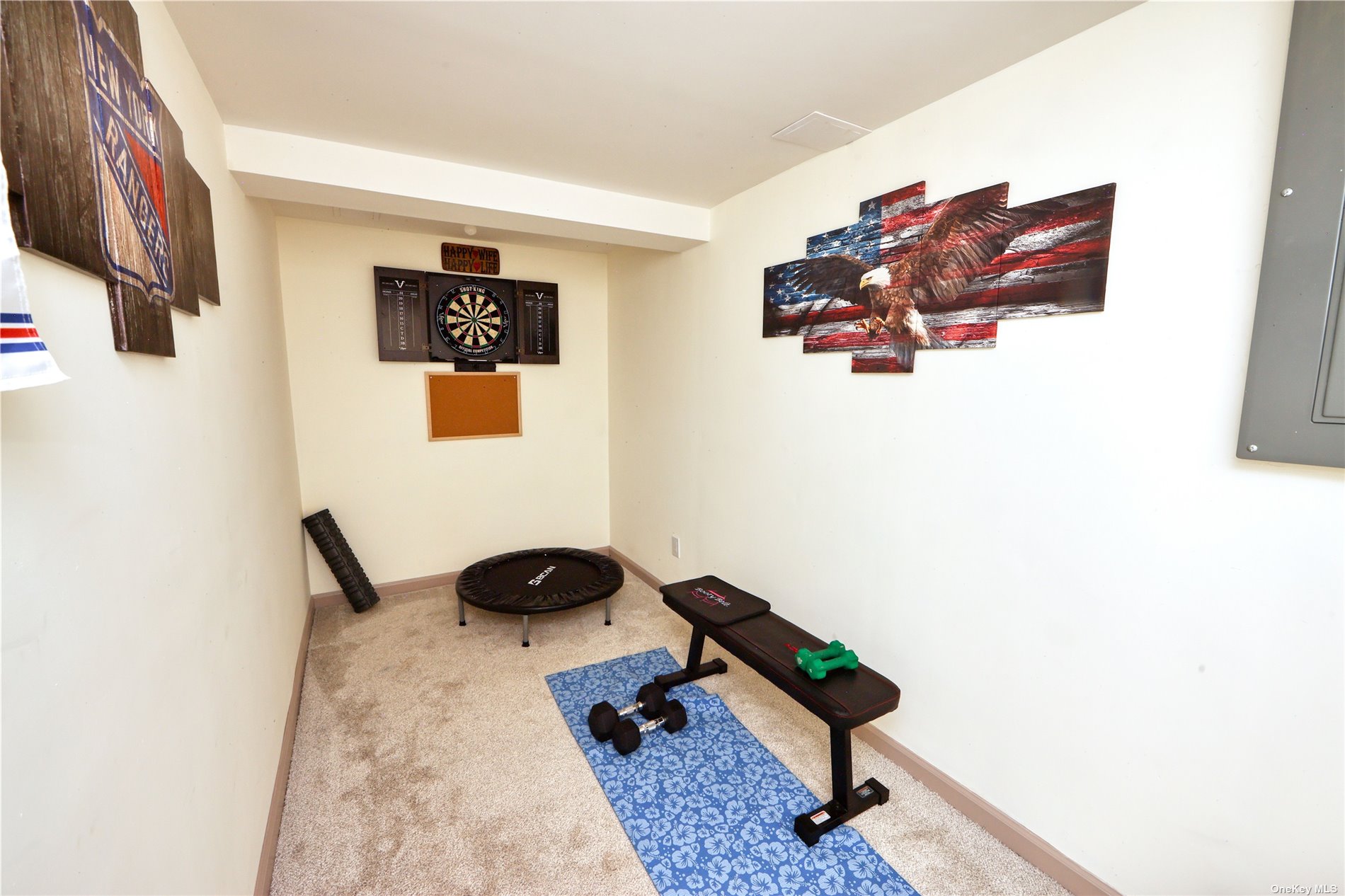 ;
;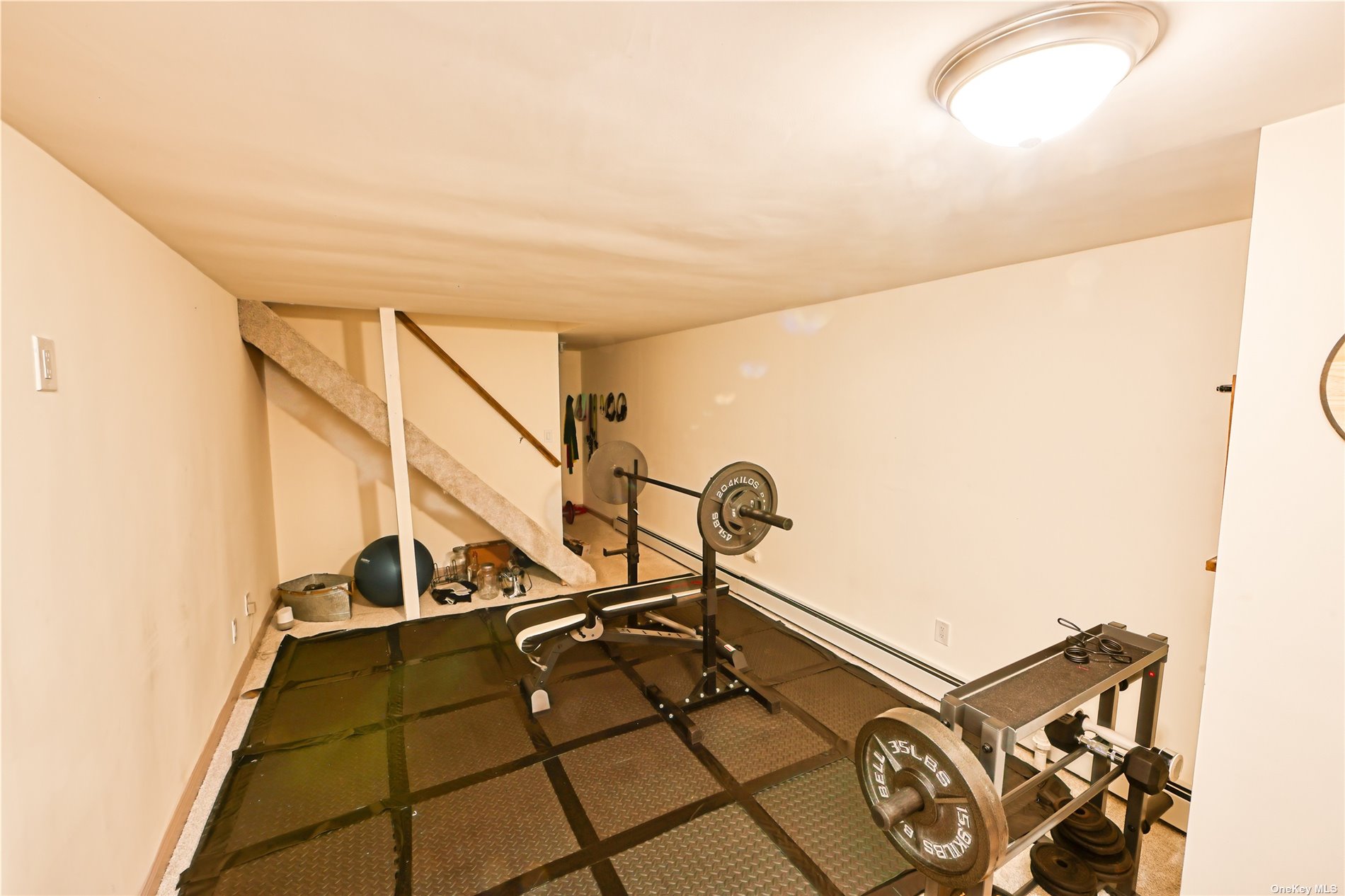 ;
;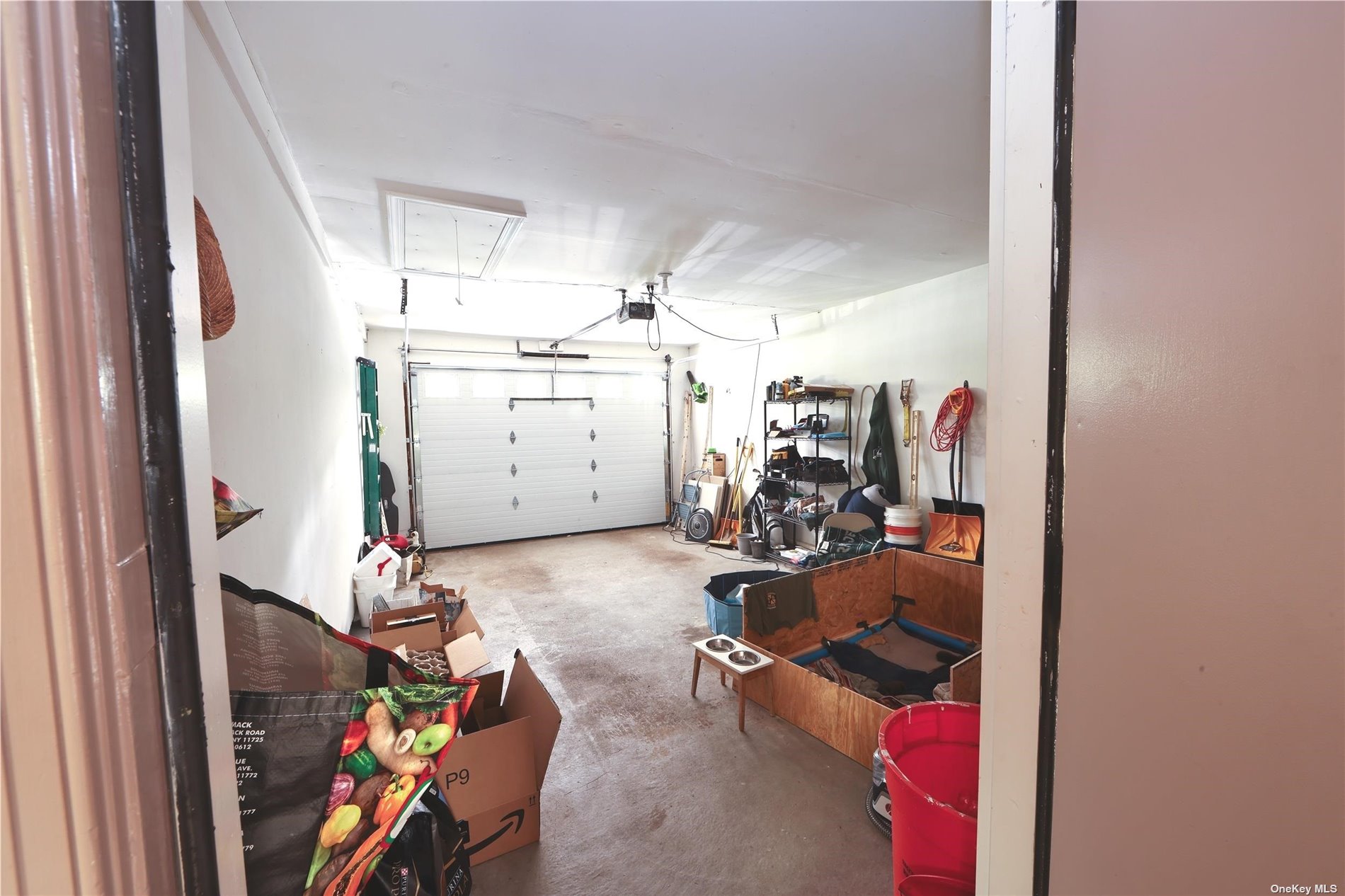 ;
;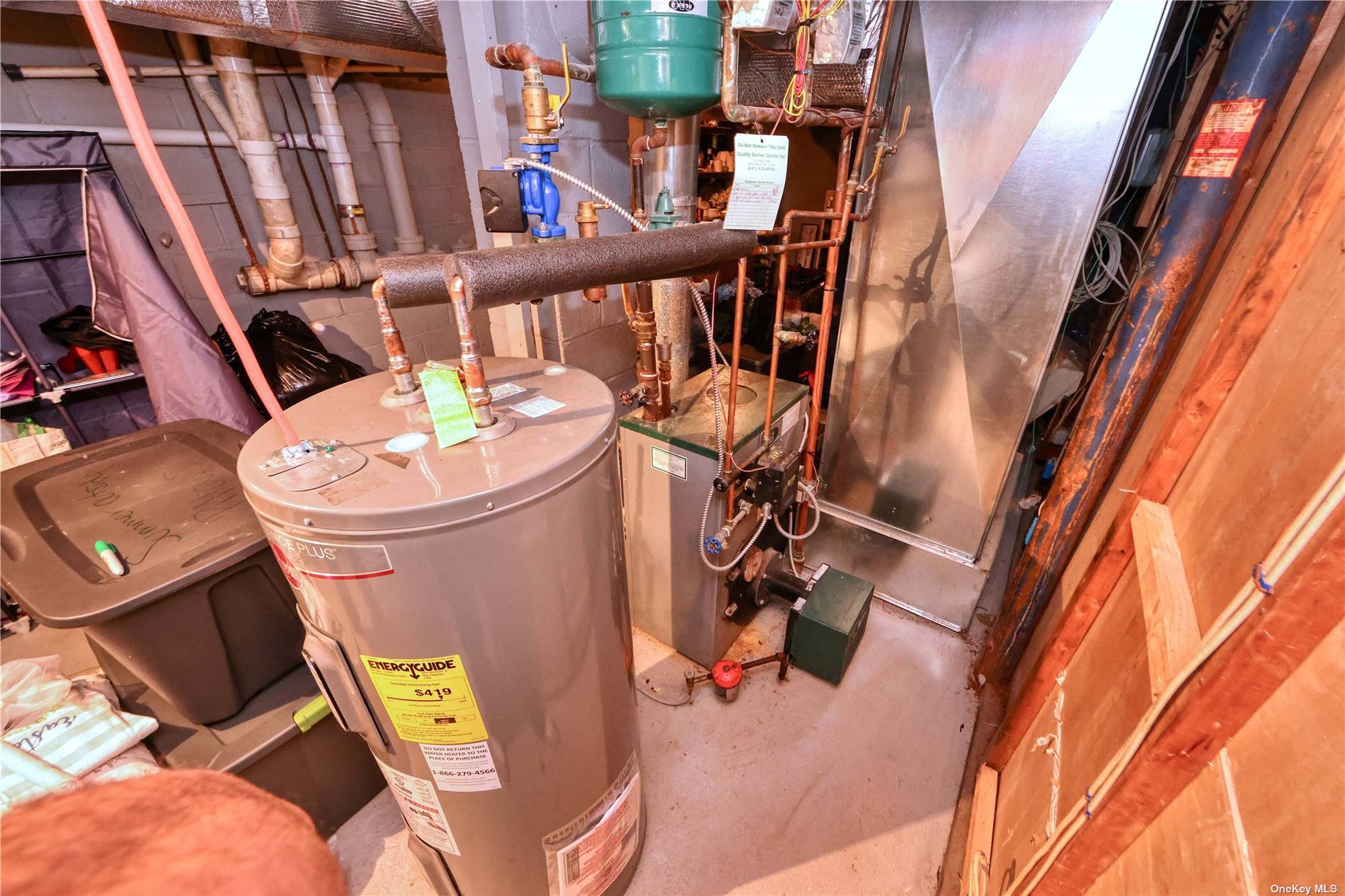 ;
;